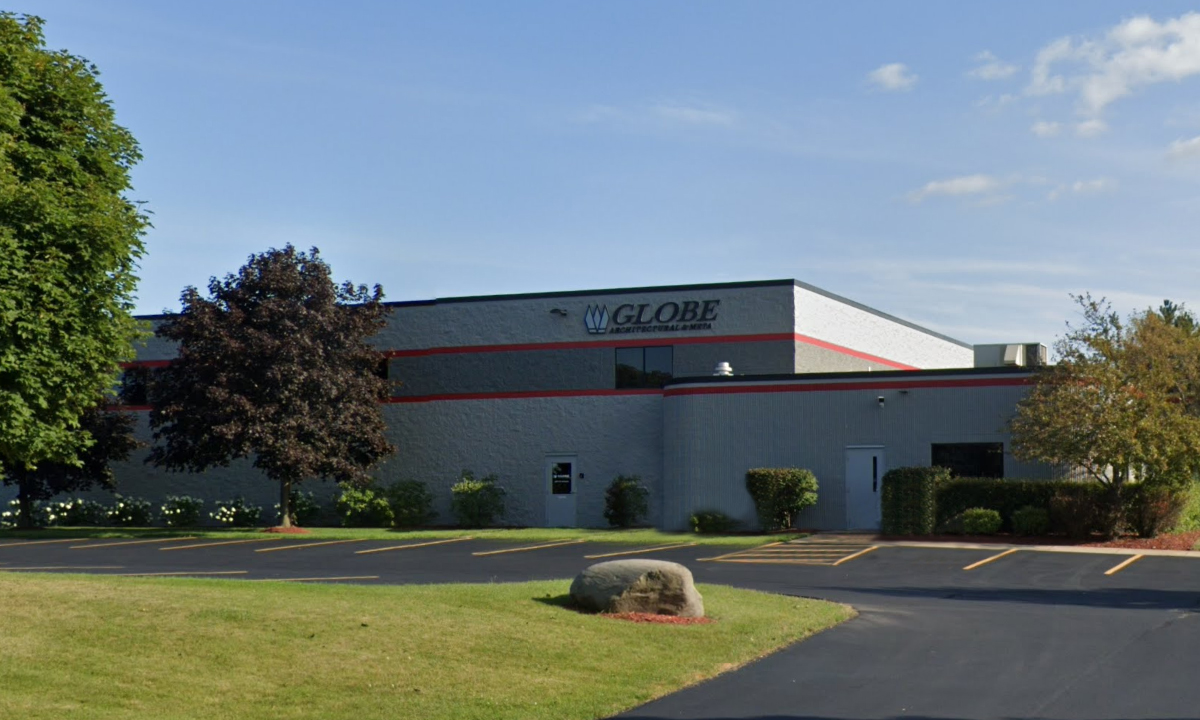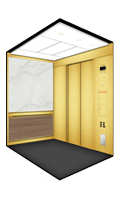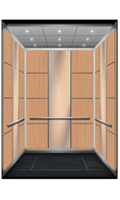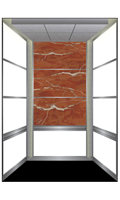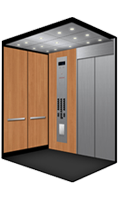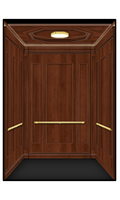Architectural Design Process
Initial Survey-
The elevator interior design process can begin several ways. Sometimes it can be hard to decided where to start with new design concepts and modernization design upgrades. Most importantly, we need to step back and review the building design, any existing materials, and overall desired finished product. Please feel free to reach out and set up a time for the professionals at Globe Architectural & Metal to get more familiar with your project design needs. We are more than happy to conduct on site surveys as needed.
Moving Forward-
One of the first steps in constructing new elevator aesthetics is providing some visual aids. Globe Architectural and Metal is capable of producing customers with two dimensional renderings. These fairly brief images often help when visualizing what materials are going to be used and how. The professionals at Globe have years of experience in elevator cab design as well as, elevator cab construction. This makes our company an excellent source for engineering and design if you need assistance in any way. Please click any of the images below to navigate to our 2d renderings page with additional information regarding interior rendering provided by Globe Architectural & Metal.
Renderings & Preliminary Designs
Custom Elevator Interior Renderings by Globe Architectural & Metal
External Recourses
Please note: the external recourses listed here are material suppliers that we have used previously. Globe Architectural & Metal is in no way limited to, or affiliated with, any of these companies.
Architectural Glass
Globe Architectural & Metal
Your source for custom elevator cab interiors.
Custom Projects
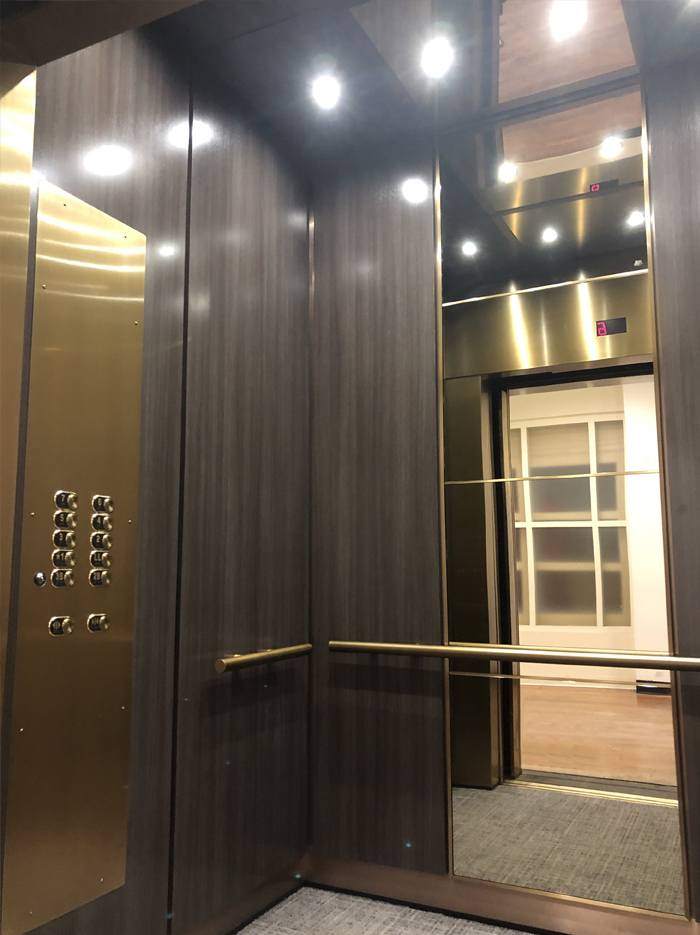
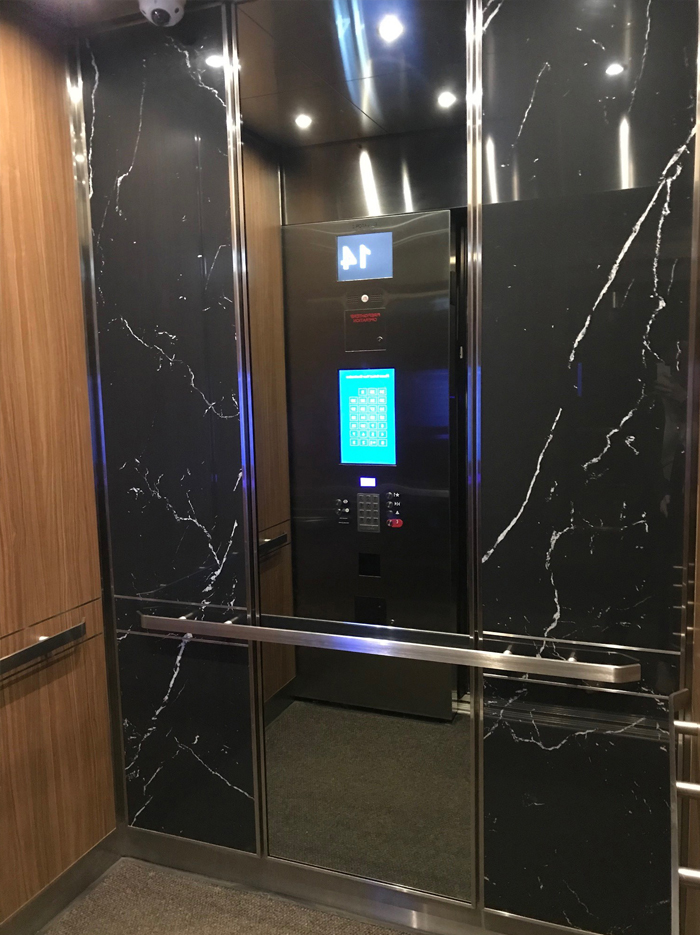
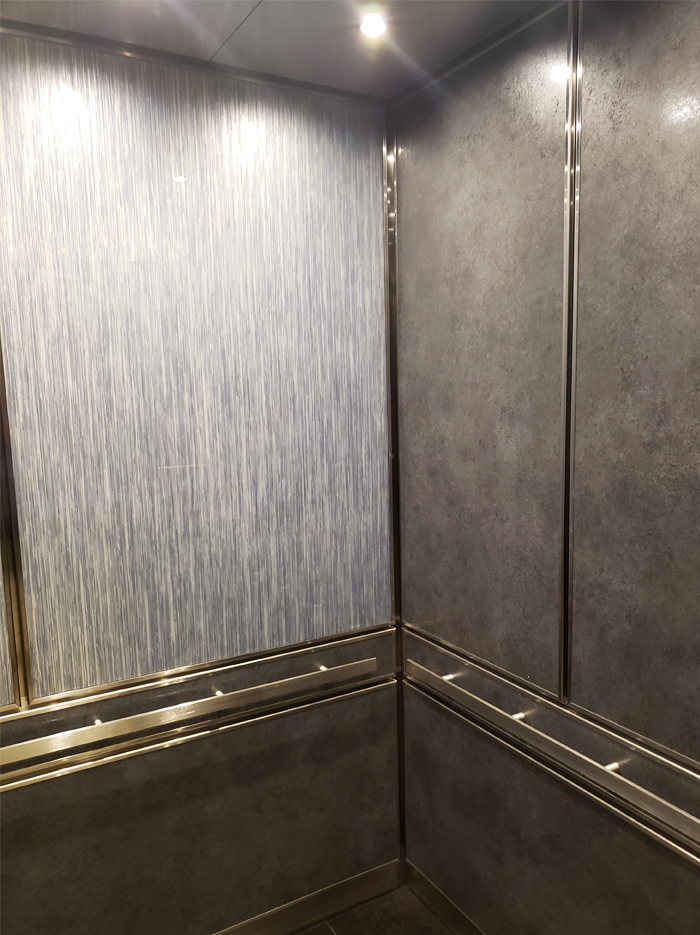
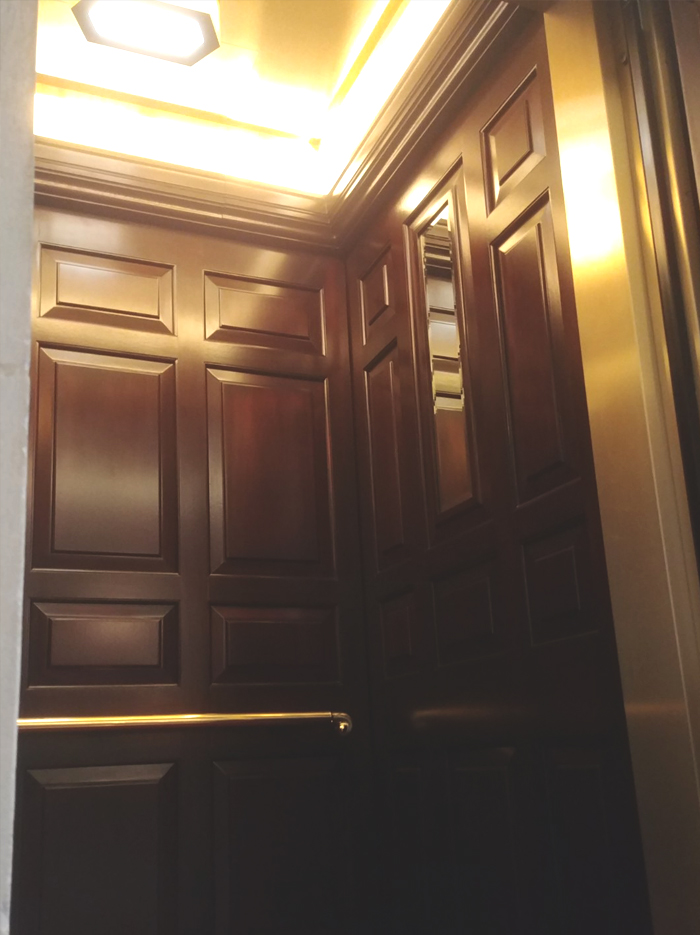
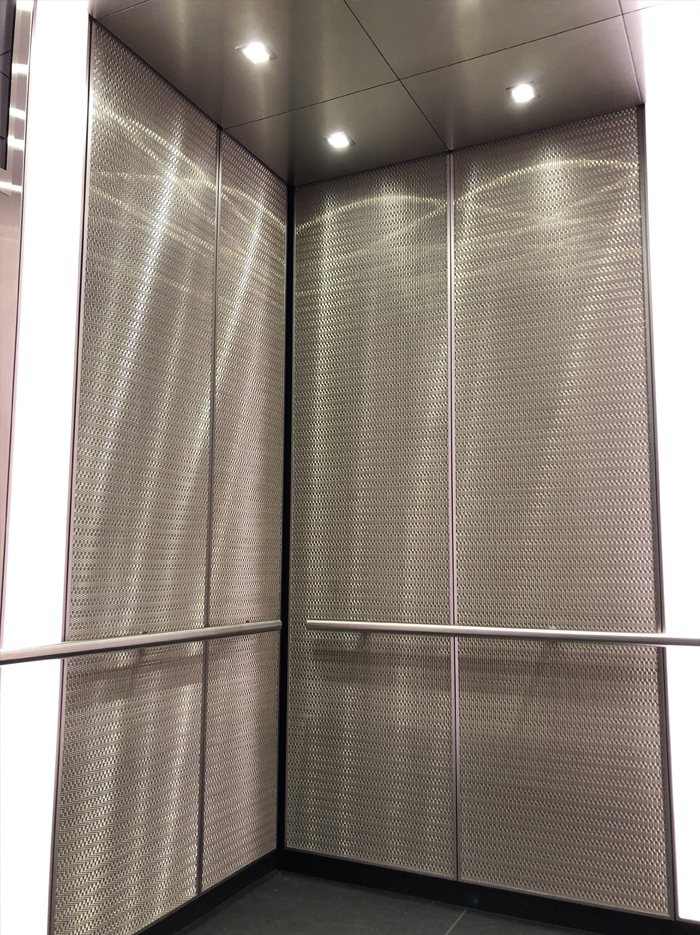
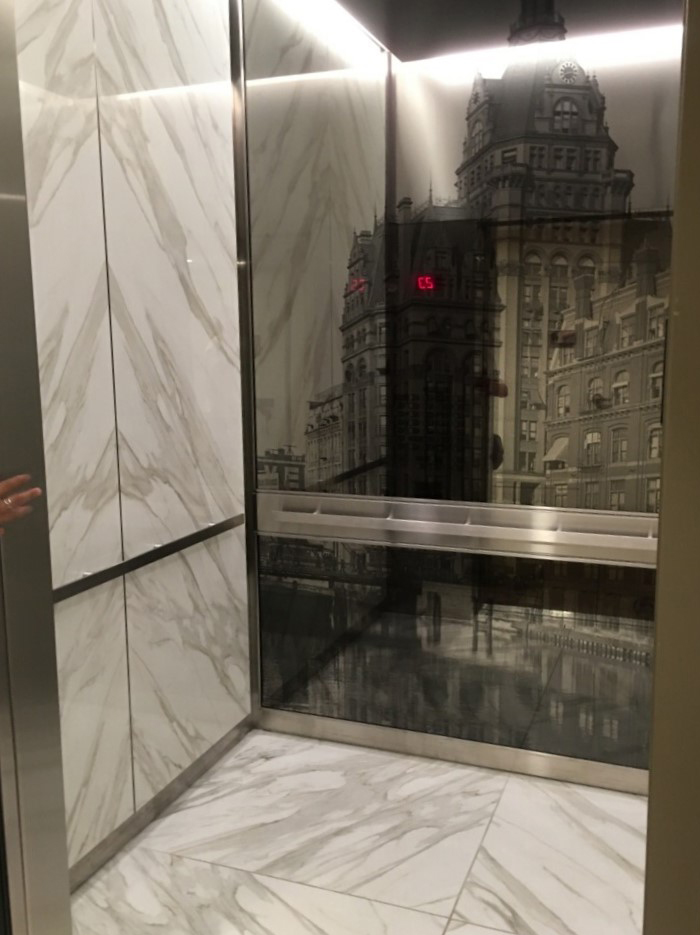
Interior Design & Architecture by Globe Architectural & Metal
Copyright © 2023. All rights reserved.
