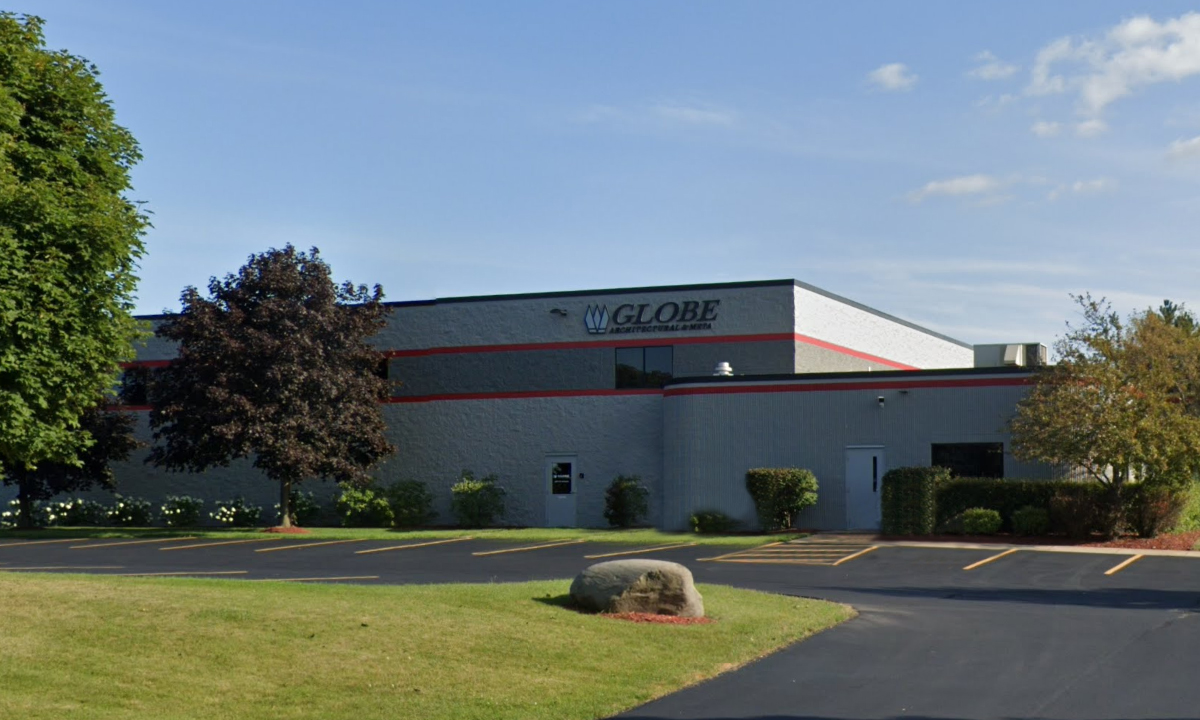Globe Architectural & Metal Specializes In The Manufacturing of All Elevator Shells and Interior Components
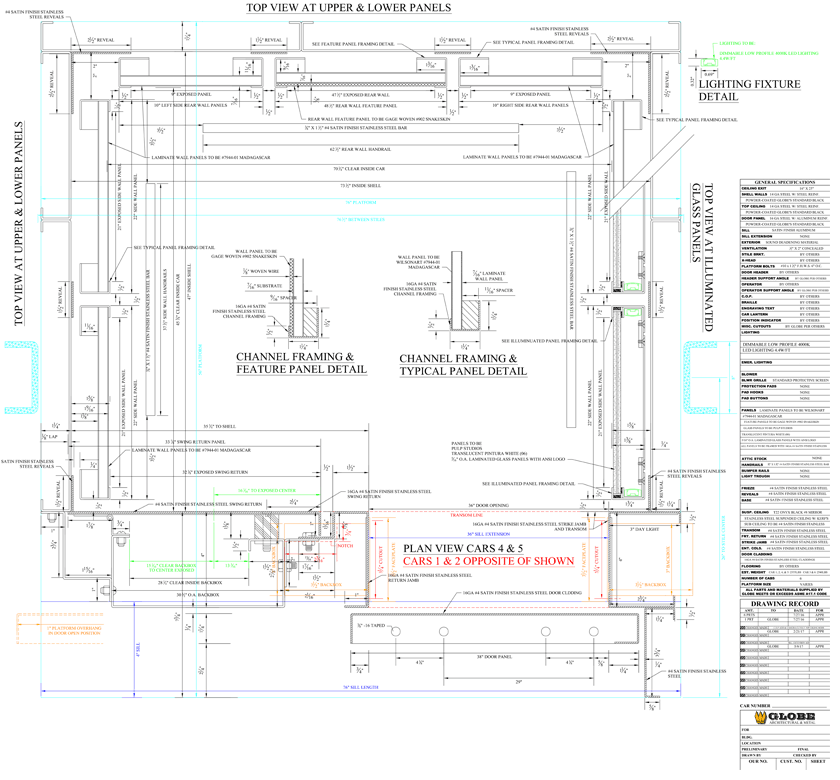
Elevator Shell Manufacturing
Top Ceilings
Elevator top ceilings can be made with several different components depending on the requirements of any specific project. Globe Architectural & Metal uses a variety of material thicknesses to achieve weight goals and stability requirements.
Standard top ceilings are 12ga steel powder coated white or black. In some cases, top ceilings can be manufactured with 14ga steel to reduce weight. All top ceilings maintain properly sized exit panels that can include locking mechanisms pending code requirements. Additionally, all top ceilings include properly located blower and venting requirements.
Additionally, top ceilings manufactured by Globe include all types of canopies, vented plenums, dog house or high hats, cab steadier brackets, and any required operator supports.
Shell Walls
Shell wall panels are manufactured in various materials depending on weight restrictions and budget. Standard shells are 14ga steel powder coated black. Service car shell walls are typically a textured stainless steel in 14ga or a minimum 16ga. All shell walls include tapping blocks for handrail bracketing, and the proper venting slots to meet code requirements.
For projects with significant weight restrictions, Globe Architectural & Metal can provide 1/8″ Aluminum Shells. These shells are entirely mechanically fastened and provide an excellent solution for weight reduction.
Front Wall Components
Globe Architectural & Metal manufactures elevator cab front & rear walls. This portion of the elevator cab includes Swing Return Retro Fits, Transoms, Stationary Returns, Strike Jambs, Cab Doors, And Cab Sills.
The materials most typically used for elevator cab front and rear entrances are stainless steel, brass, bronze, and powder coated steel.
Elevator Cab custom sills can be manufactured in aluminum, brass, and nickel silver. For any stainless steel sills please contact Globe to ensure this is the best fit for your project. Stainless steel sills can be provided but are not typical.
Elevator Interior Components
At Globe Architectural & Metal we specialize in custom elevator cab interiors. Please note that we can produce all interior components in an exceptionally wide range of materials. We have worked with countless architects and contractors to provide the very best in elevator finishes and design.
Specializing In
Elevator cab interior wall panels. Wall panels can be manufactured in all shapes and sizes. Materials include, but are not limited to, high pressure laminates, composite, veneer, porcelain tile, architectural glass, woven wire, and textured metals.
Globe Architectural & Metal provides flawless wall panel framing. All variations of flush framed panels and channel framing can be implemented into any design. Our capabilities also include various in-lay bars and panel back lighting. Please reach out with design requests to further explore how we can take your project to the next level.
Elevator Interior Handrails by Globe Architectural & Metal. Handrails are a key component to all elevator interiors. Globe is capable of providing a wide range of Handrails to meet code and design requirements.
Elevator handrails include all types of stainless steel bar or tube designs. We supply 3-8″ x 1 1/2″ standard stainless steel bar handrails. We also supply all requested handrails and kick rail widths. Standard kick rails are 3/8″ x 4″ stainless steel bar. Stainless steel kick rails can get much wider depending on the requirements for the interior.
Other handrails materials and finishes include brass 3/8″ x 1 1/2″ bar standard. Brass 1 1/2″ round tube handrails with polished finishes.
Globe Architectural & Metal has also previously supplied powder coated handrails by request. Please Contact us for additional information surround our handrail & kick rail manufacturing capabilities.
Suspended Ceilings
Suspended ceilings come in a wide range of materials and often include significant engineering customizations to accommodate code and lighting requirements.
Globe Architectural & Metal has been able to achieve significant success in class A suspended ceiling designs and fabrications. Please view our Portfolio for some examples of the elaborate designs we have been able to fabricate previously.
Globe Architectural & Metal
Your source for custom elevator cab interiors.
Custom Projects
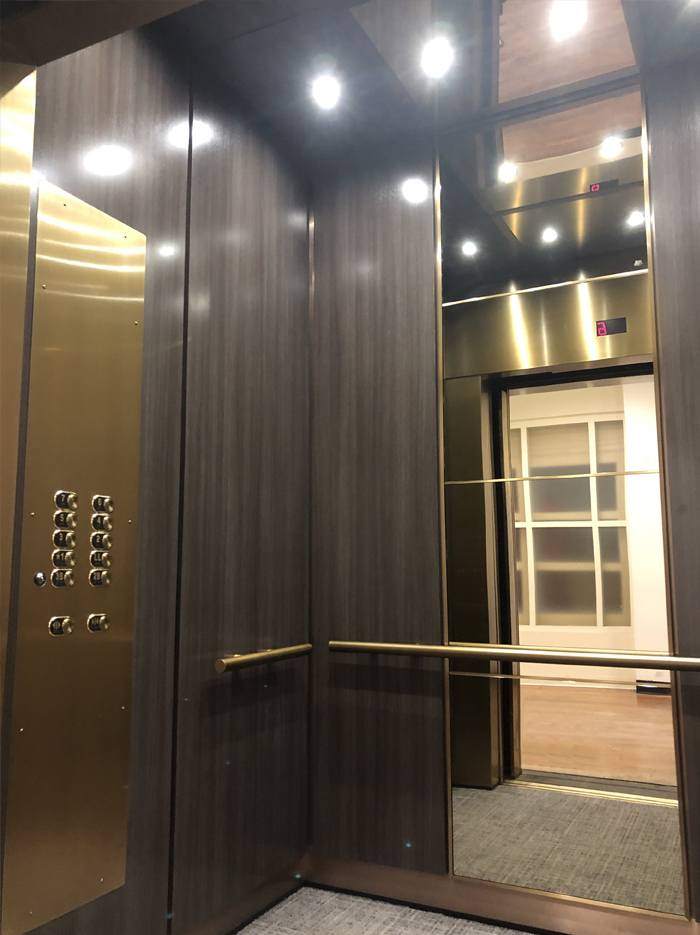
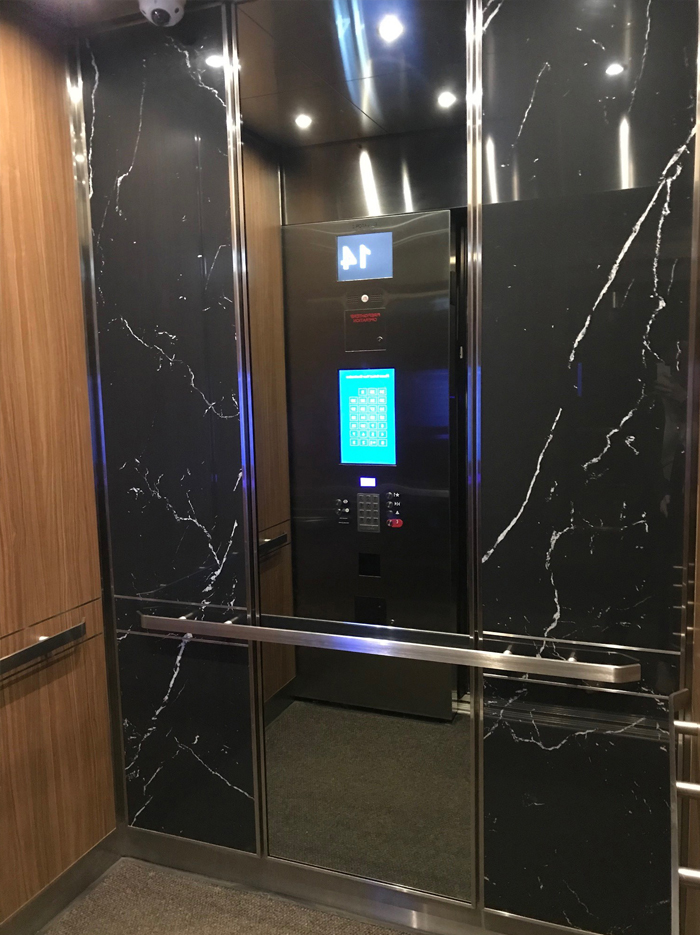
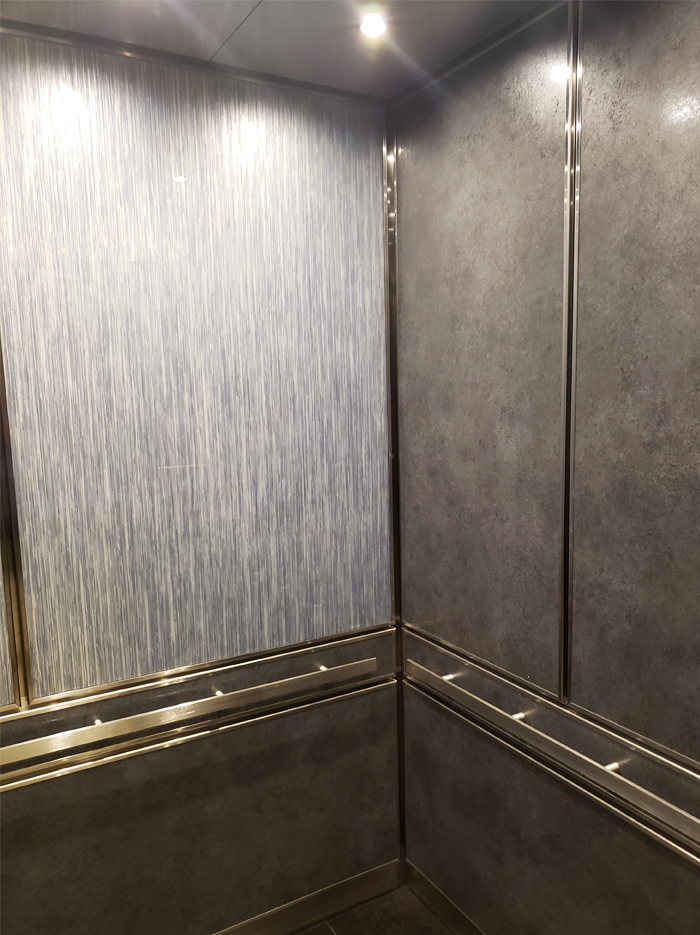
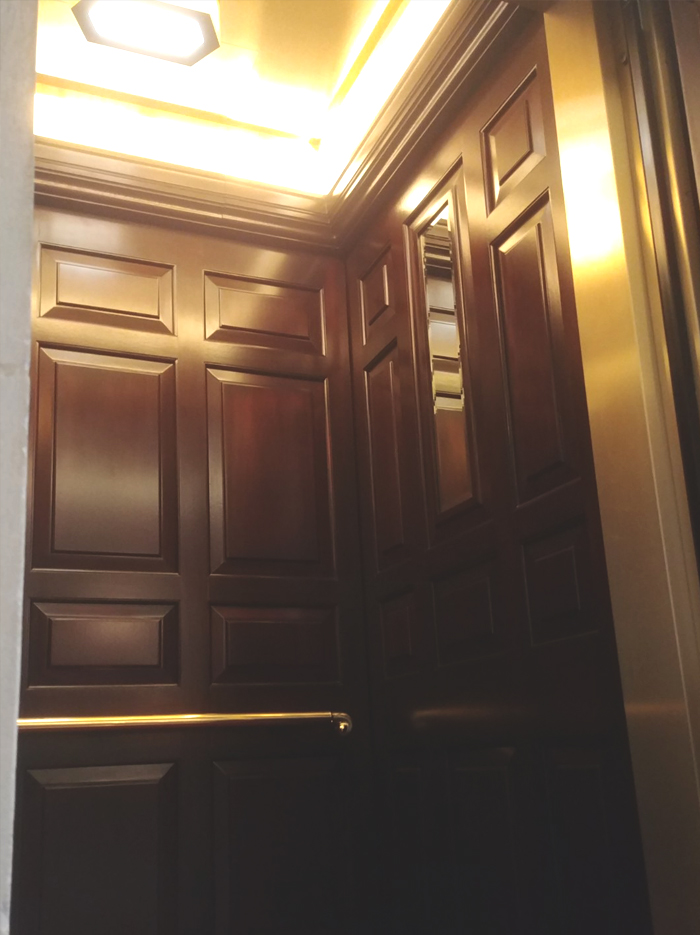
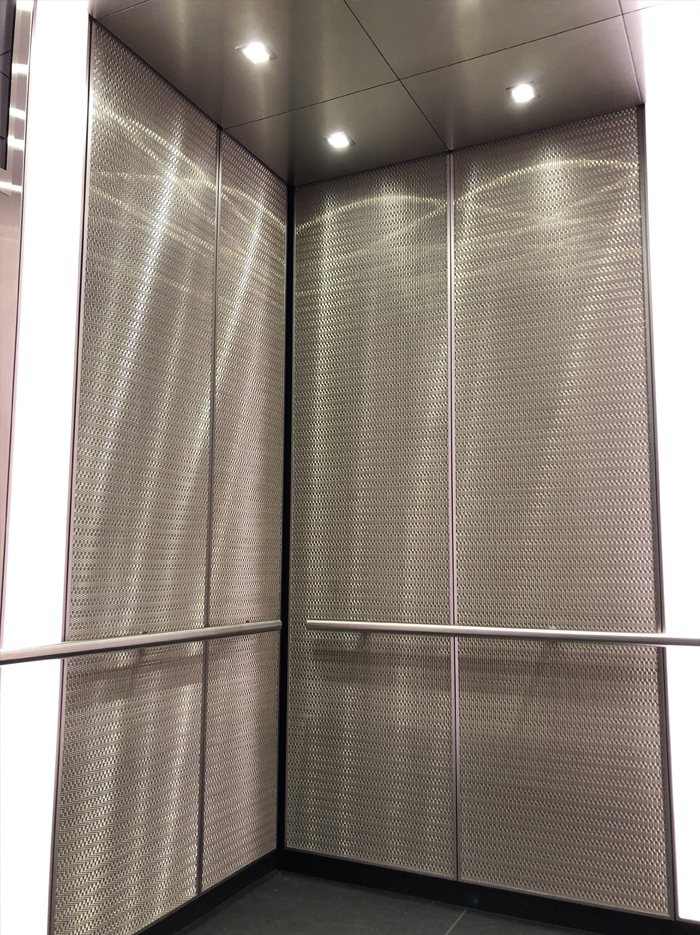
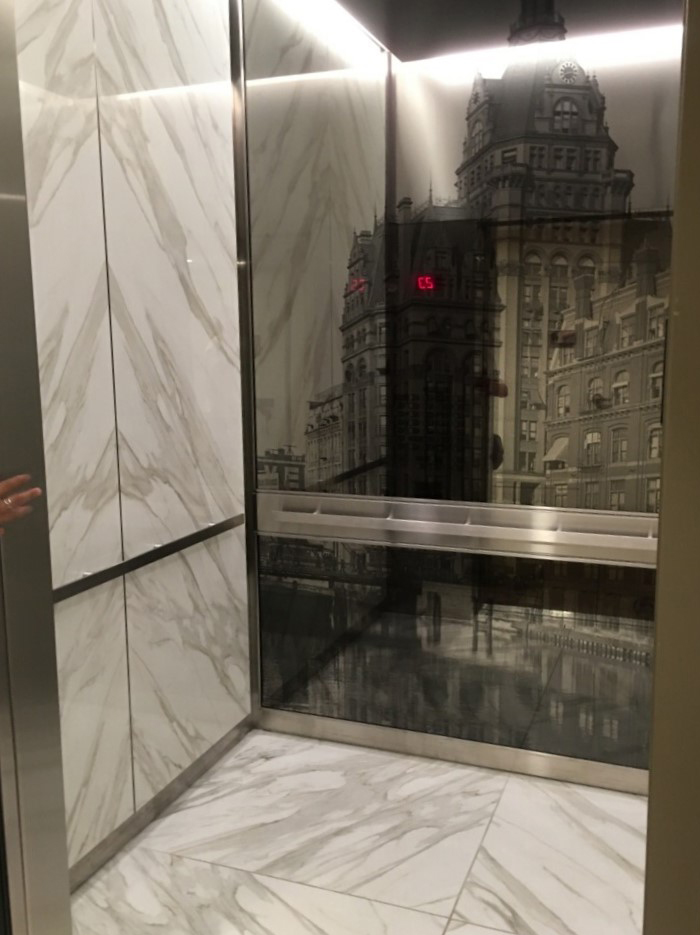
Interior Design & Architecture by Globe Architectural & Metal
Copyright © 2023. All rights reserved.
